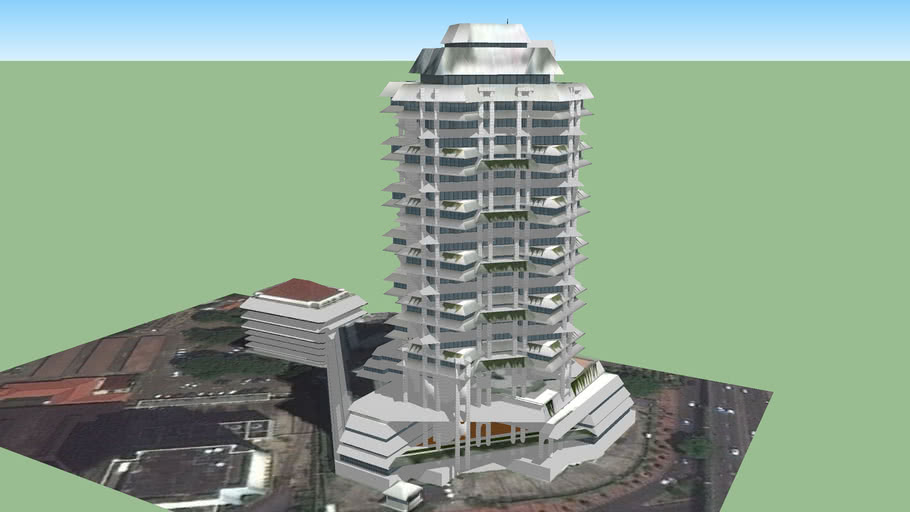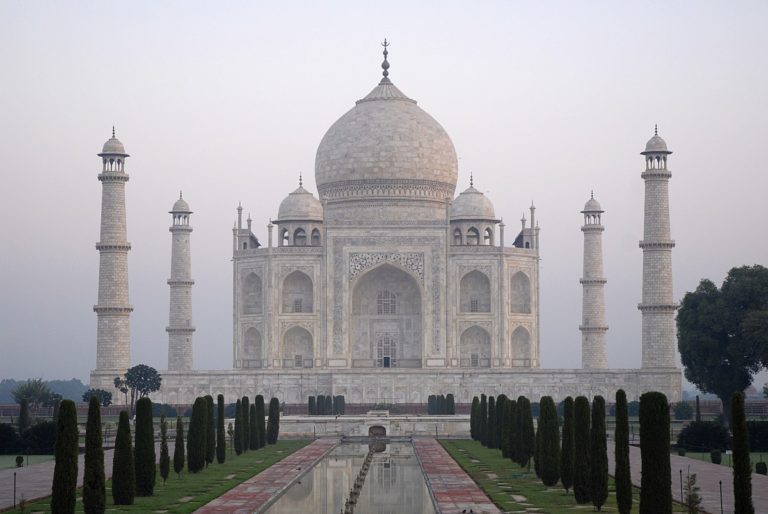
When we think of a country, we think of monuments and skyscrapers and all those extravagant buildings that make a landmark. If you were to be asked, what comes to your mind when you think of a country, you’re most likely going to think about their landmarks. Indonesia is no different, you have this brilliant and dazzling skyscraper known as Monas, but let us dive in a bit deeper into the architectural world of Indonesia, because it’s just the tip of the iceberg of Indonesia’s wonderful modern city.
Dharmala Sakti Tower or known here locally as Wisma Dharmala Sakti, is an intricate and odd-looking building. The building is located in Jakarta, Indonesia’s metropolitan capital and heart of the country. It gives an illusion of it being of floors being stacked one top of the other. Though the name was recently changed into Intiland Tower, most Indonesians still call it Wisma Dharmala Sakti. On par with its beautiful and elegant design is the fact that the tower is a green building, which means the building has an eco-friendly environment, it is also beneficial for the people working inside the building.
The building was built by Paul Rudolph and was deemed as one of his most successful projects. The American architect started the project in 1982 and it was completed in 1990. The architect took inspiration from the traditional housing of Indonesia, he took photographs and compared them to his ideas and made designs for optimized results, like an inventor who must do experiments to get the right results. He observed the differences in architectural buildings scattered across the archipelago. Paul Rudolph wanted to focus on vernacular architecture. Seems Interesting right?
Well, what does he see in these traditional houses and why is it so different from regular houses you may ask? Well, Indonesian citizens tend to build houses which suit or are adapted to the environment of the house. One particular housing is the stage house in Marunda. Marunda is a place in which flood and earthquakes happen regularly thus, to tackle this problem Marunda citizens built a house on wooden platforms to accommodate the flood and the houses are equipped with woods that would get sturdier as they are hit with water, minimizing the chance of severe damage due to the earthquake. Sounds spectacular right? Not only built for natural disaster handlings but they also have good air-circulation and enough sunlight entering the house, because of the pyramid shaped roof and the huge windows around the house.
Some people say he got the idea from a used tissue paper he used when he was on a plane. Though, it’s not a very popular theory, nevertheless people applaud him for his creativity and out-of-the-box thinking.
This concept may seem very bland and uninteresting to us, but apparently not to Paul Rudolph. He was able to see what a lot of people are unable to see. The individual took note of the pyramid roof and installed it onto the tower to let the light and sunlight in but not too much for it to be hot and blinding, thus decreasing the usage of electricity. The architect also installed huge windows for good air circulation, it had been designed as a green building, and stayed that way for over 30 years. There were hardly any green buildings in the 80s. Wow, what a leap in the architectural world!
So, what makes a building a green building? A building has to fulfill requirements in order for it to be recognized as a green building by country officials. Some of them being, having the right space, energy efficient, thrifty usage of water, good indoor air circulation, the material of the building and environment management. The tower sure has fulfilled all these requirements!
The individual certainly thought things through, didn’t he? He built a building which adapted to Indonesia’s weathers and is beneficial to the people inside the 26-floored office while simultaneously making the building stylish. Some say, architectural students are still talking about this magnificent building, due to its architectural and structural aspects.
Now, Jakarta has a lot of these buildings. Being a modern city there are lots of buildings built around the tower with flashy lights to attract people’s attention. Even though it is now foreshadowed by other modern buildings, Wisma Dharmala Tower still stands tall and proud as it was the first building to implement this style. Making it a key event in architectural history.
Like they say, you should not judge a book by its cover. Yes, it may seem indifferent and accustomed to the public eye but once its history is unraveled and told to the world, there is a certain aesthetic to it and undeniably a different point of view.
By Kaelyn Sun, Jakarta


